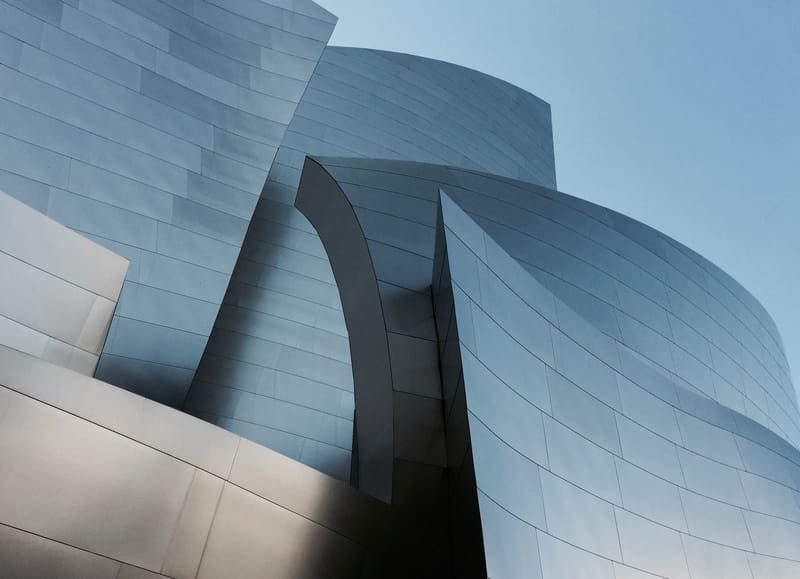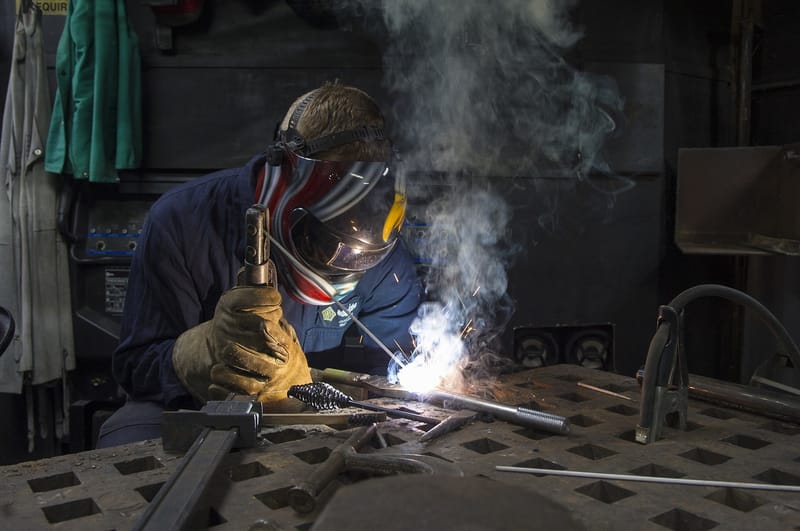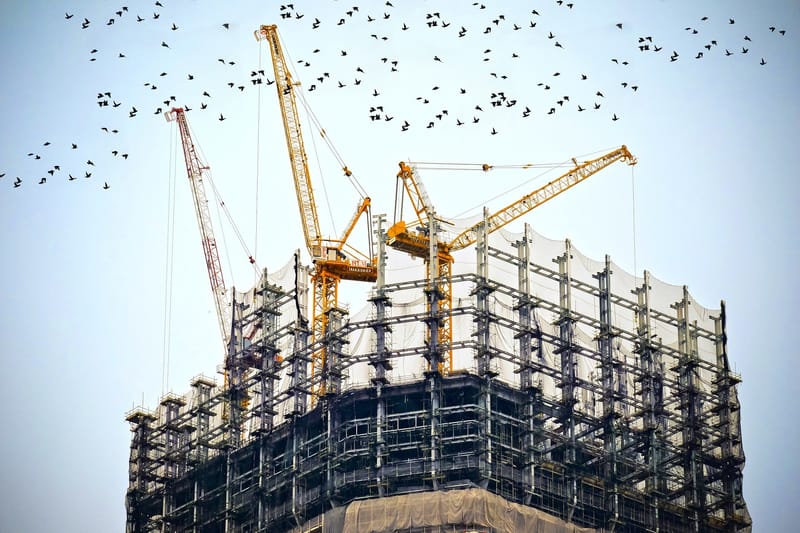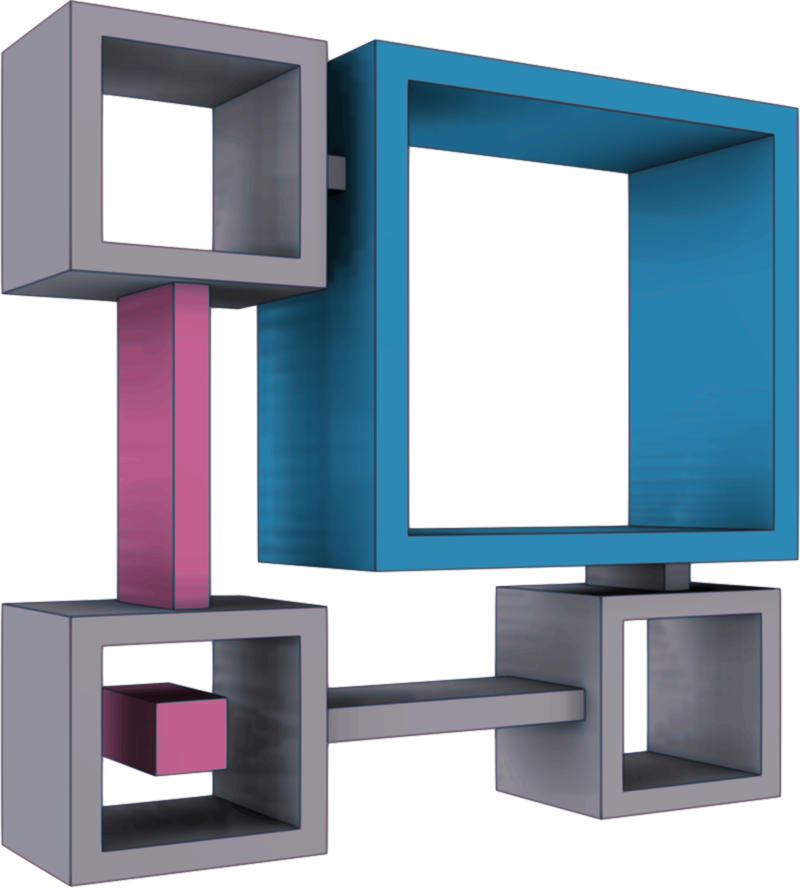Services

Structural 3D modelling | Erection drawings
Design of the complete 3D model on Tekla Structures, from your structural plans, your own standards and with the advantage of our extensive expertise. Realization of the complete overall plans necessary for the validation of your works as soon as possible.
P! Nk +
Shop/ Fabrication Drawings | DSTV
The manufacturing file will be produced using our tools developed on Tekla Structures and it will include all the elements necessary for a flawless execution, according to your production logistics.
P! Nk +
Editing file | Digital model-BIM
The realization of the work execution plans and all the elements that can facilitate the assembly: phasing list, IFC models.
P! Nk +
Setting | Tekla Structures
Following an analysis of your working methods, your procedures and your tools, we can propose and implement the configuration best suited to your needs to improve your performance.
P! Nk +
Development | Tekla Structures
We develop applications, as well as custom components, that can be used to improve your speed of execution and the quality of your work.
P! Nk +